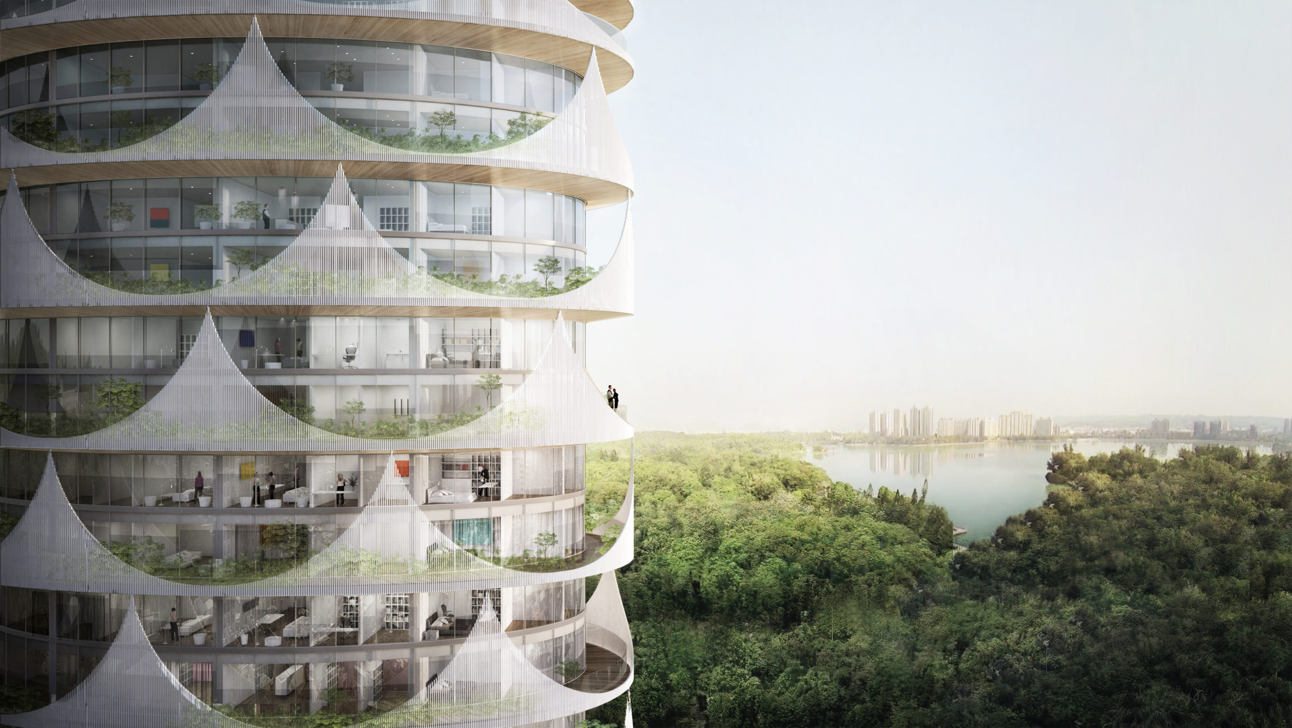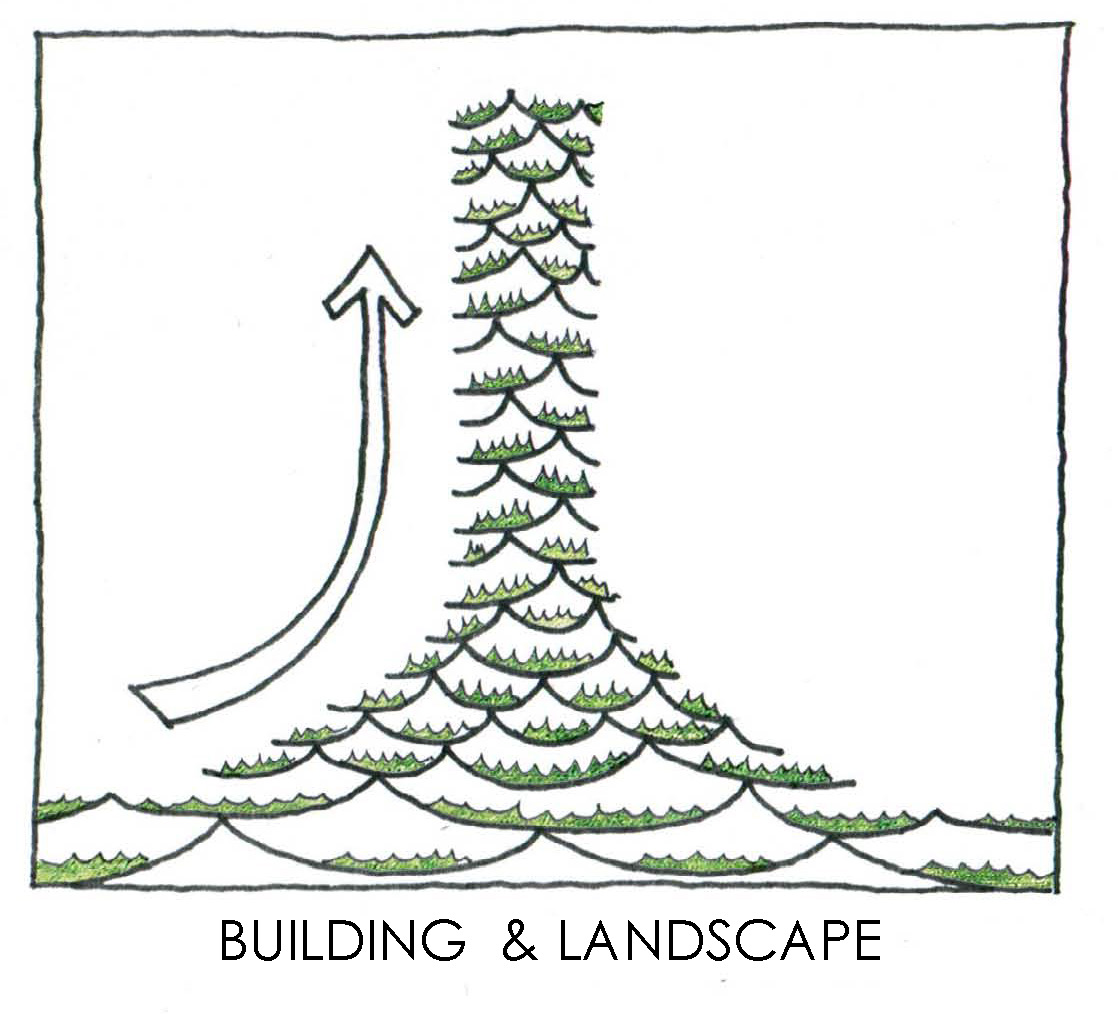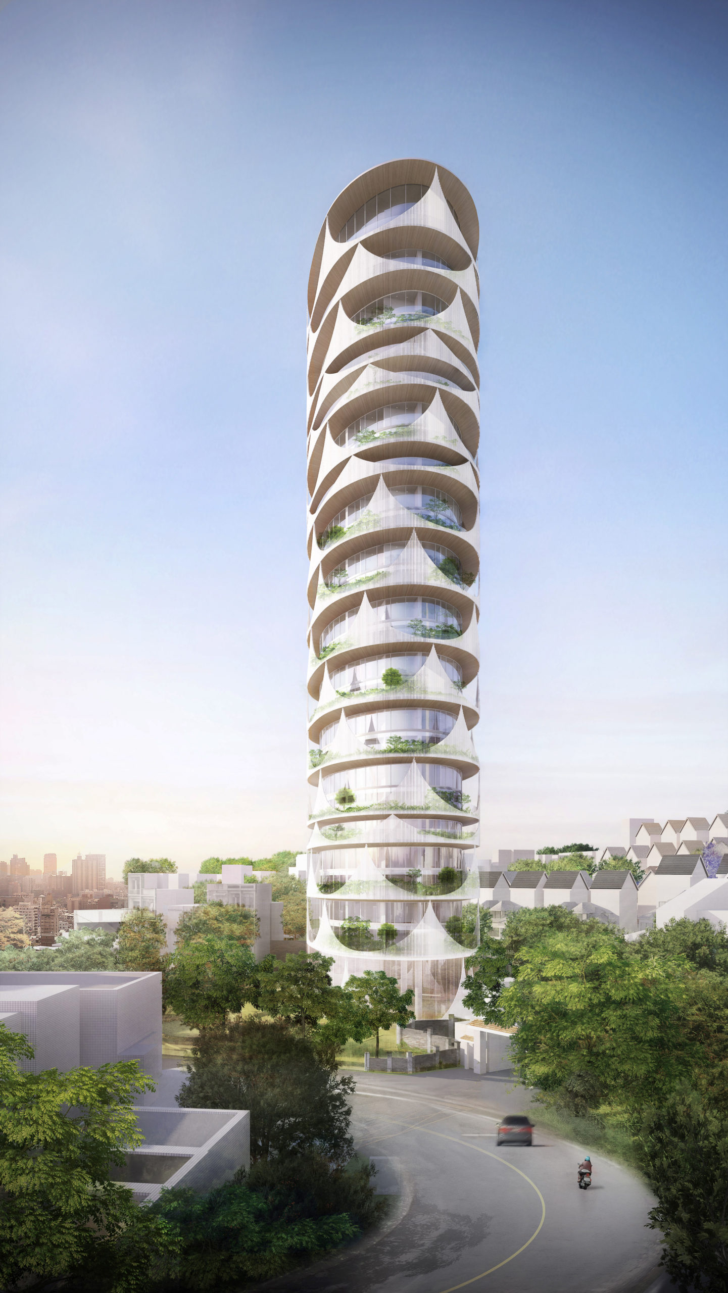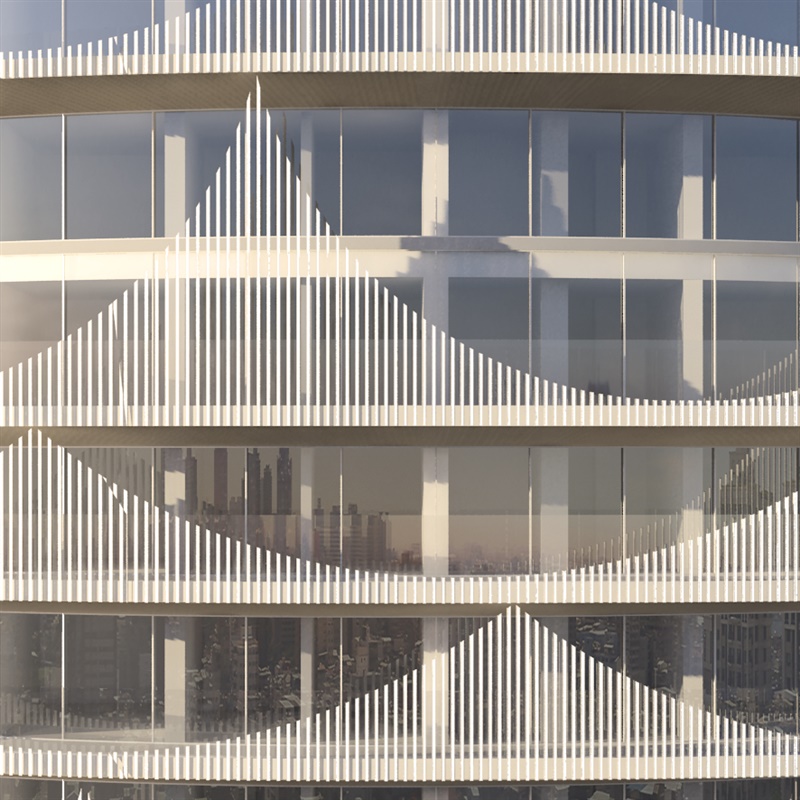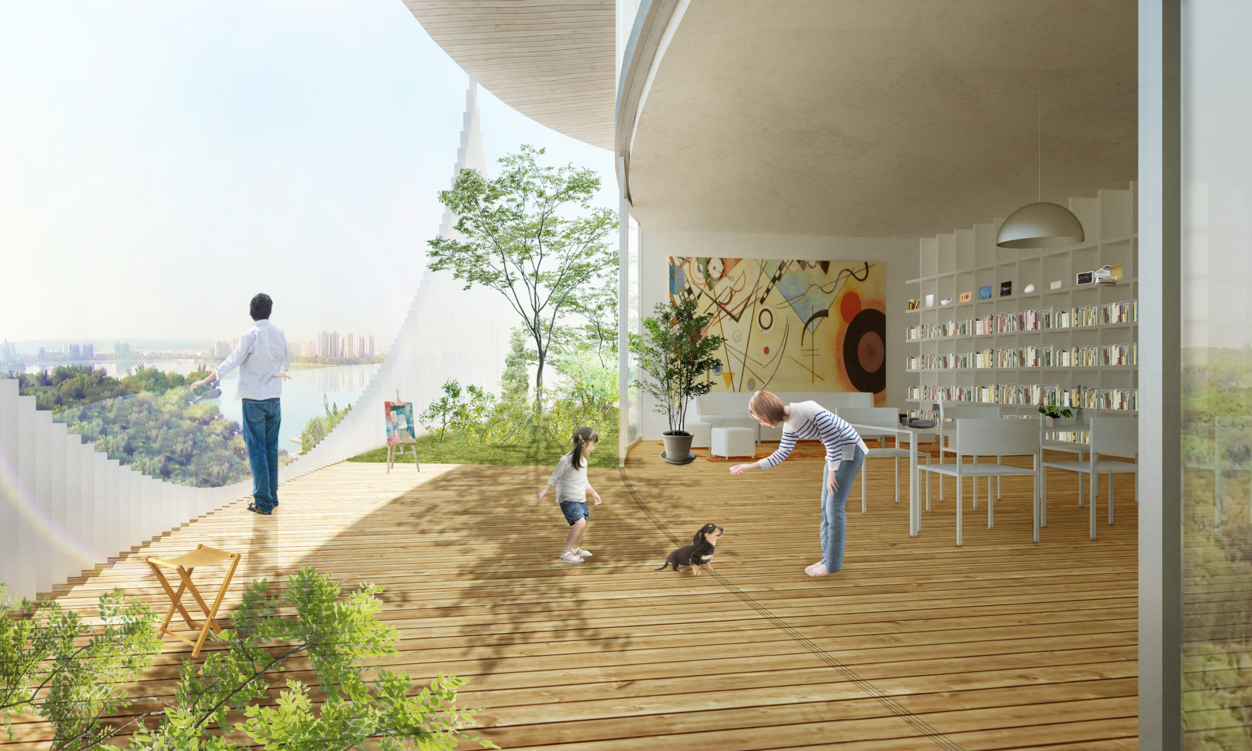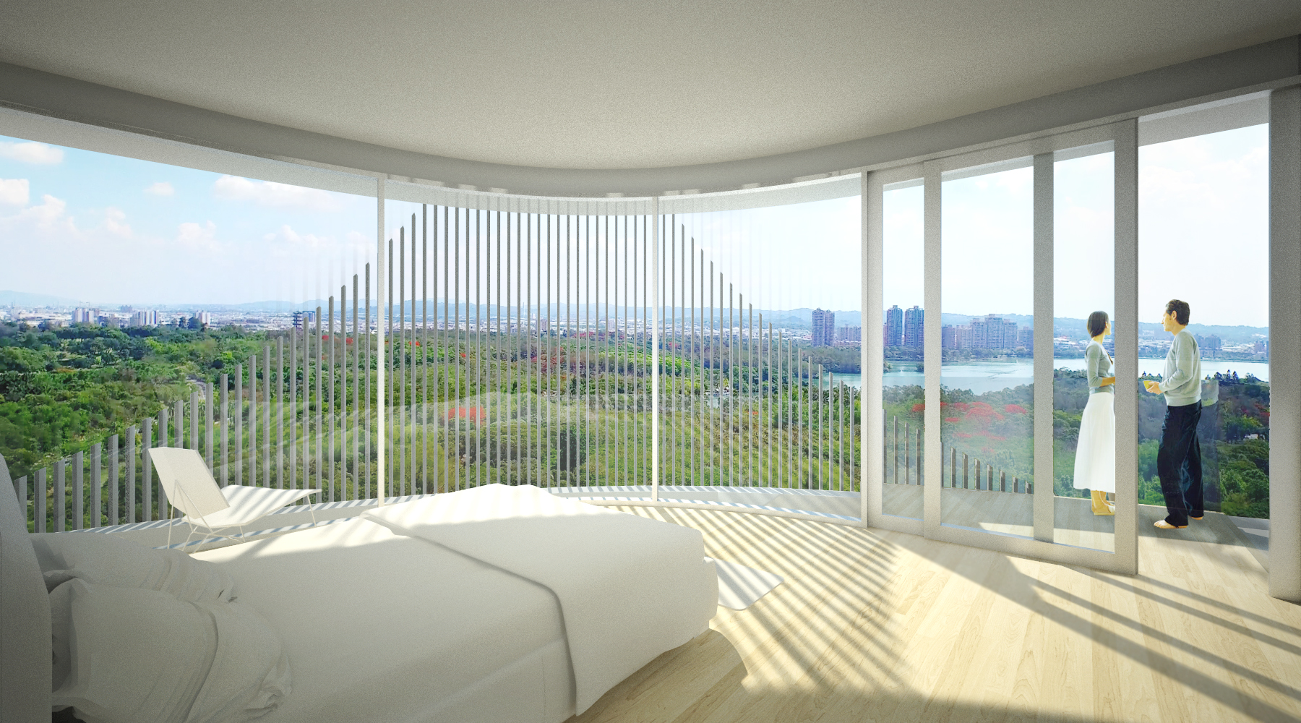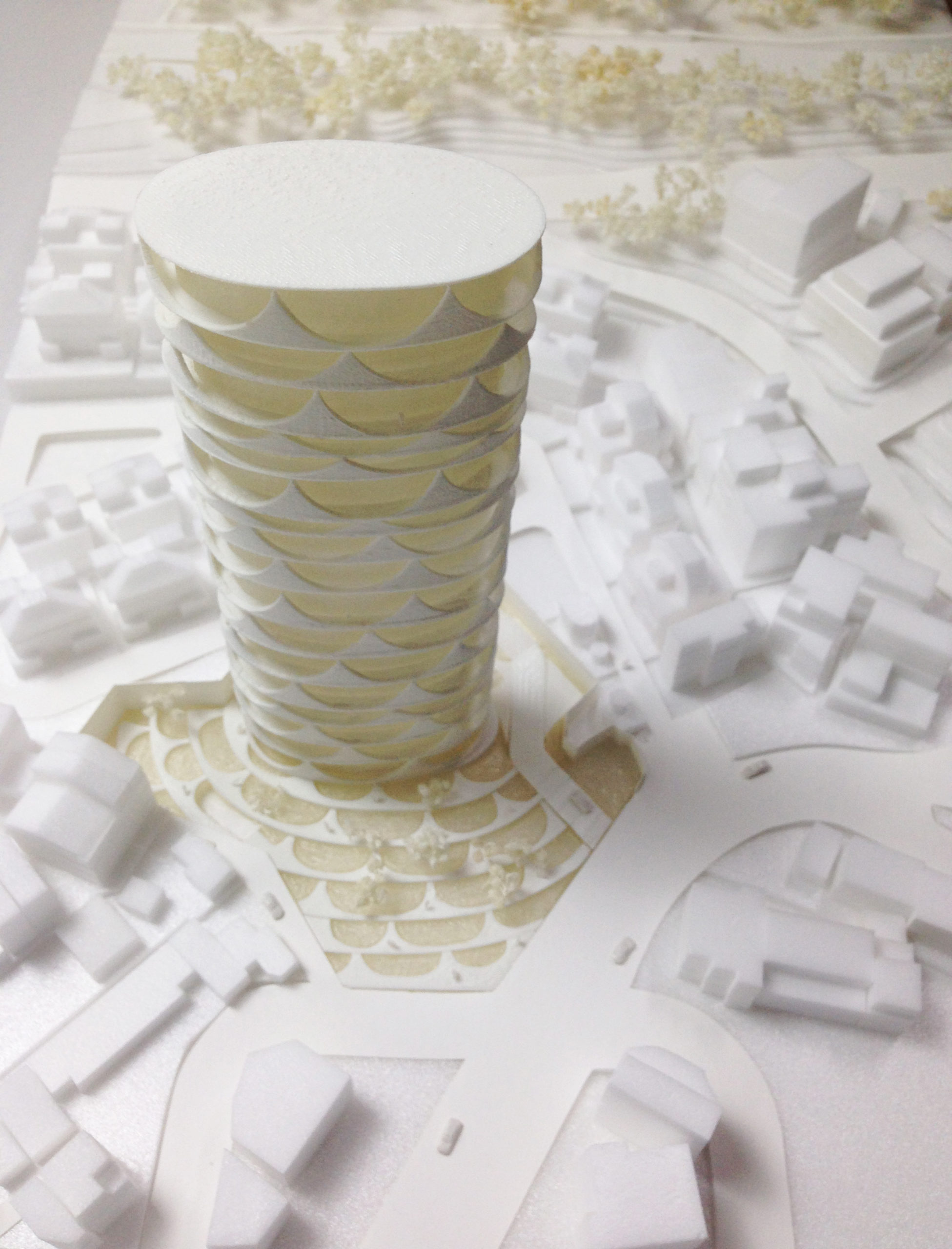“The tower rises out of a low urban sprawl gently taking advantage of the city texture.”
The urban fabric is composed out of a chaotic sprawl and a natural lake surrounded by a forest. The intention is to create a smooth boundary which responds to the both sides, integrating scales from small to big. The ellipse plan smoothly responds to the city and nature to maximize the view, while avoiding to create corners in the building. This design provides a new image for Kaohsiung residential towers, outside the typical zigzag planned towers.
Team: Erik Amir, Dora Chi, Ryo Otsuka, Jason Loo, Eric Yuen
Renders: James Beadnall
Renders: James Beadnall




