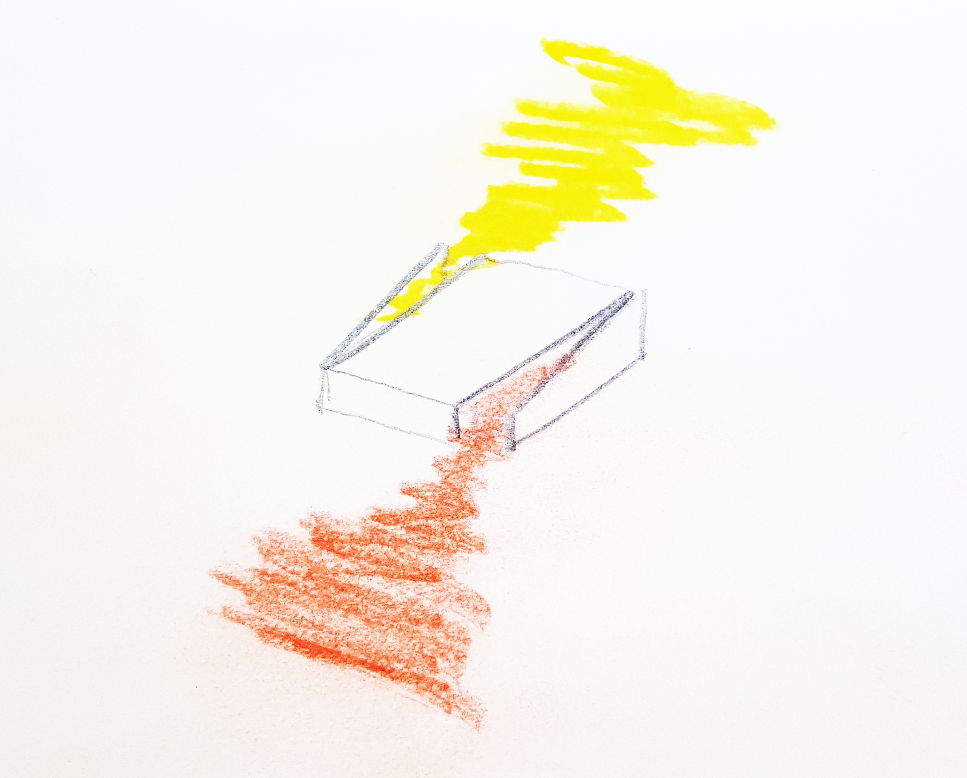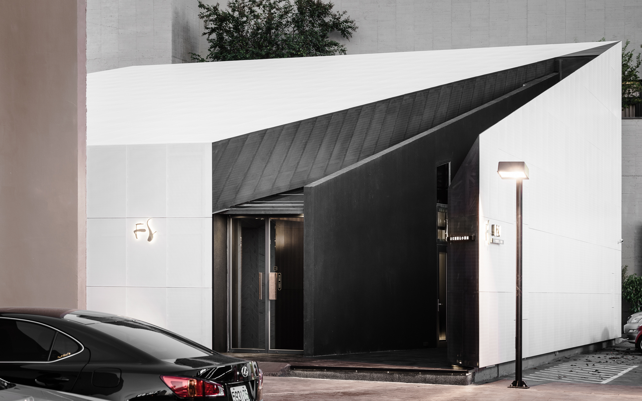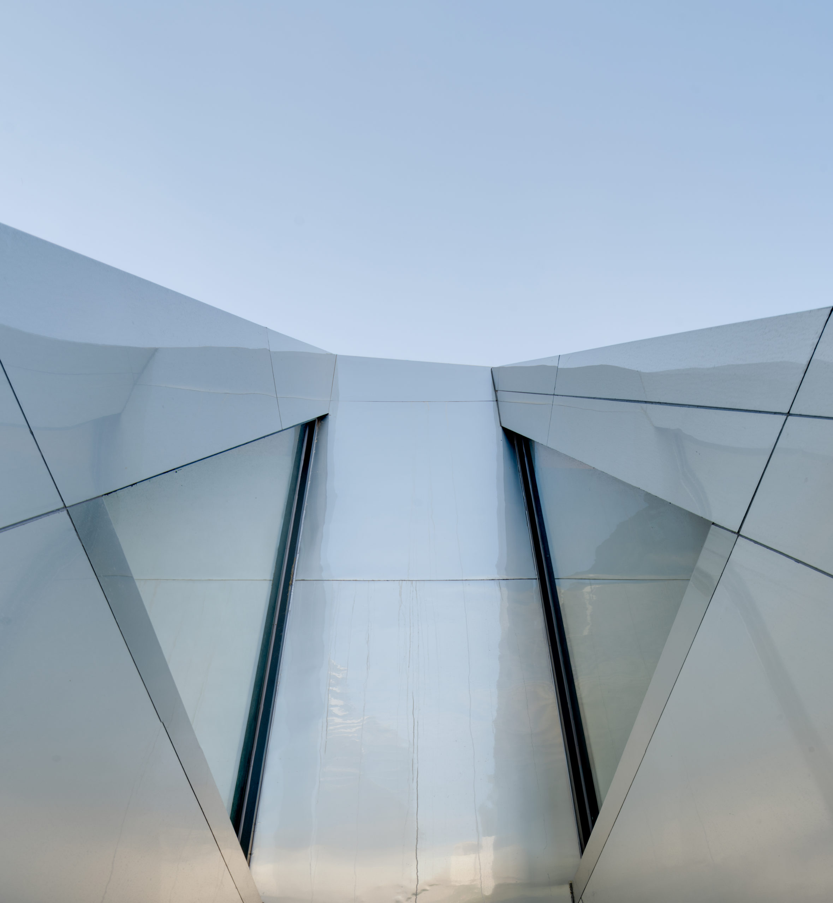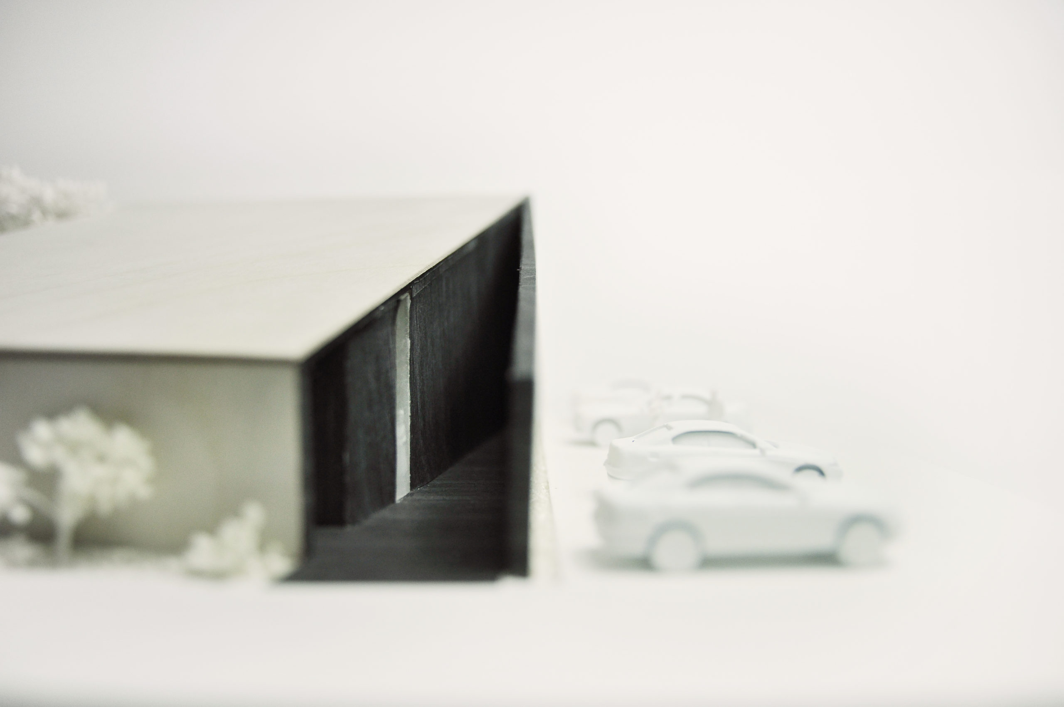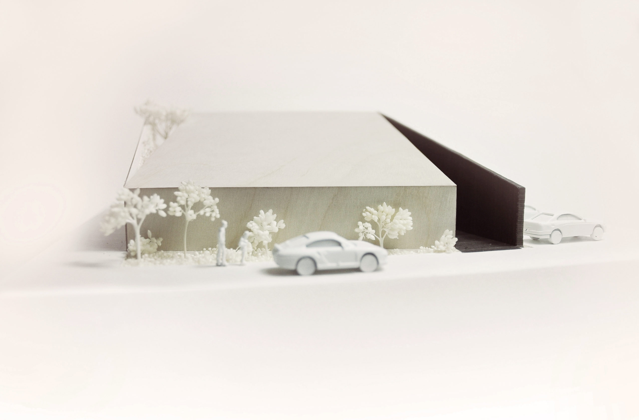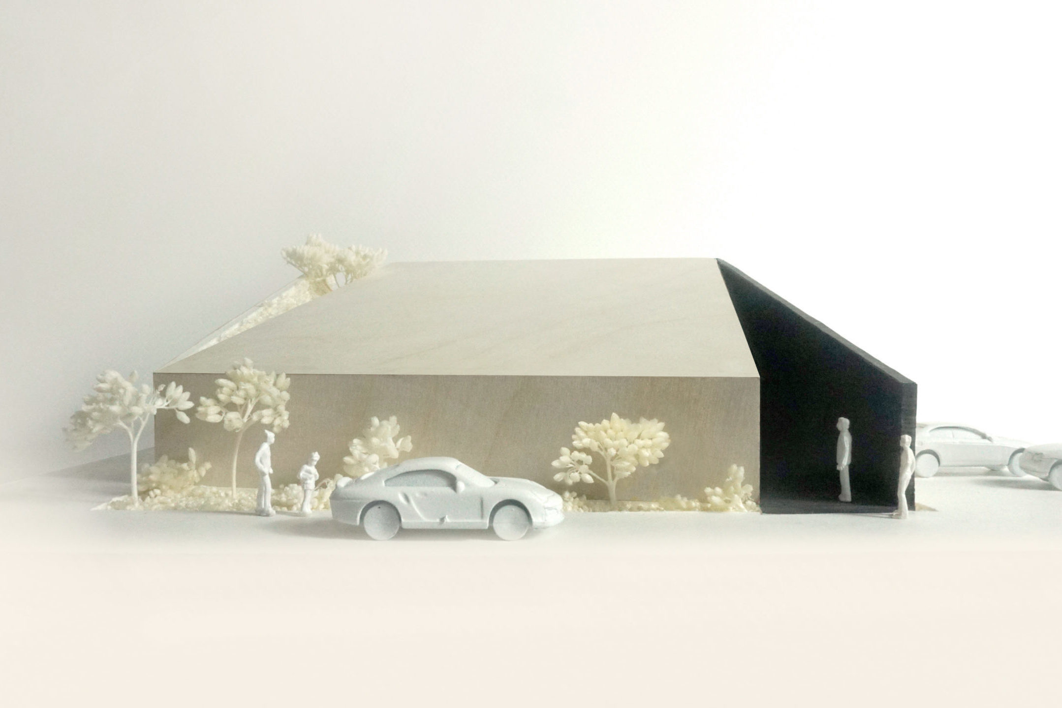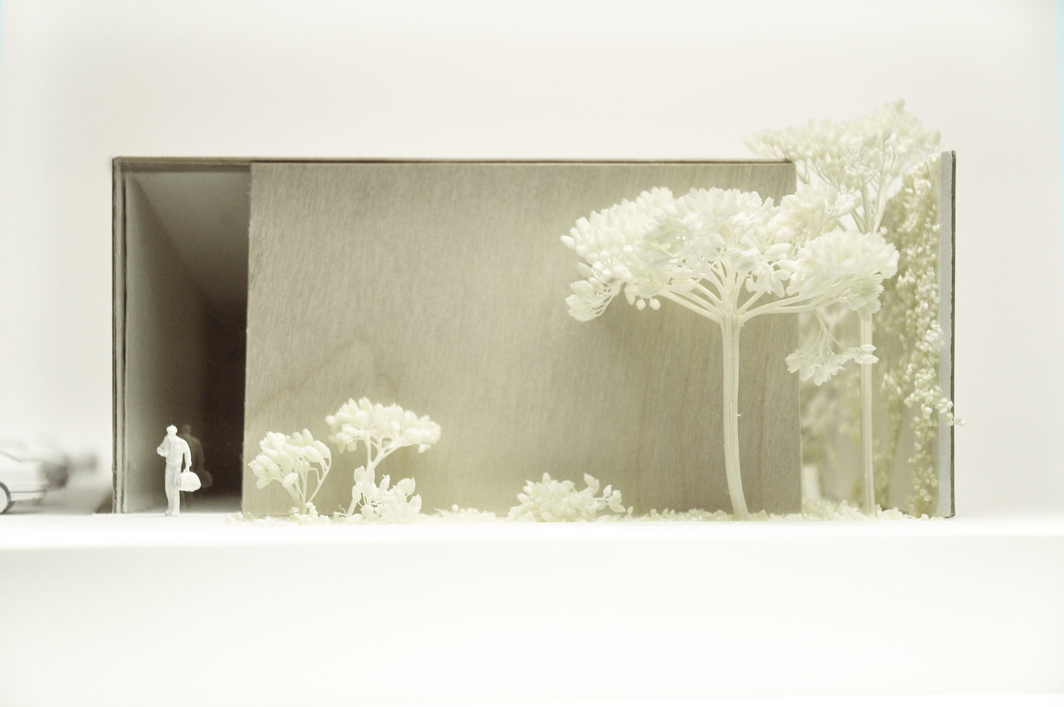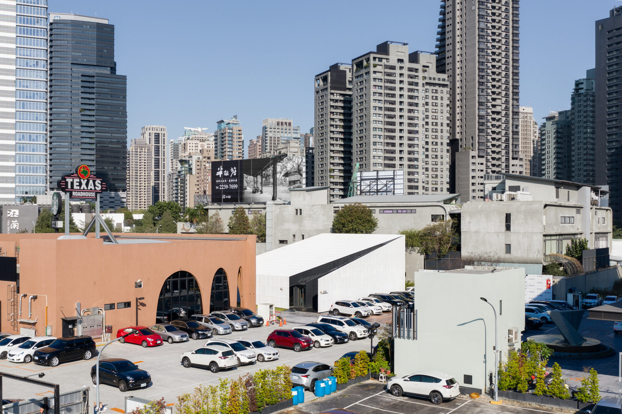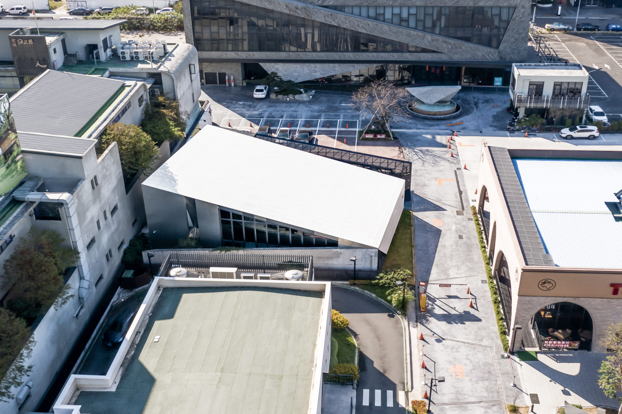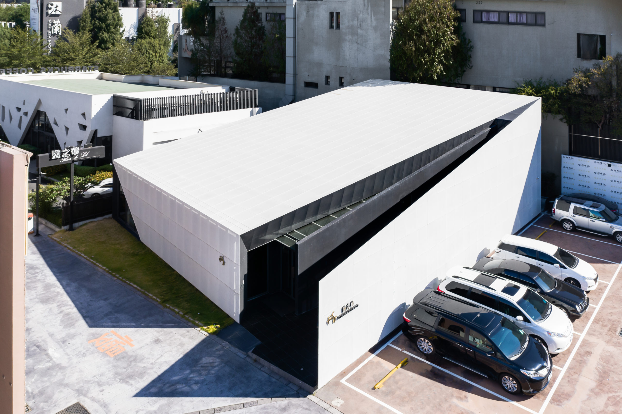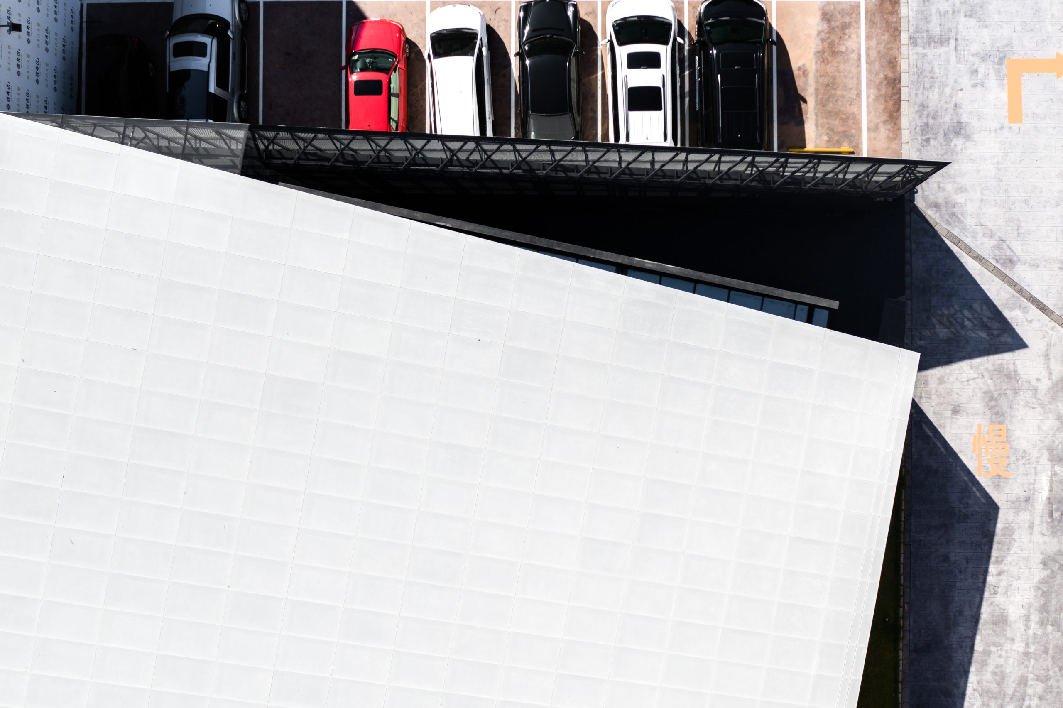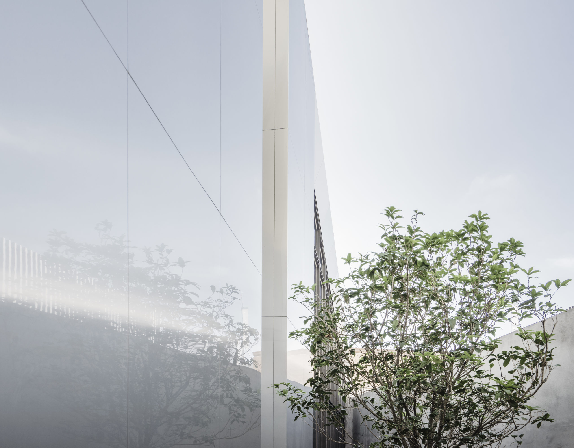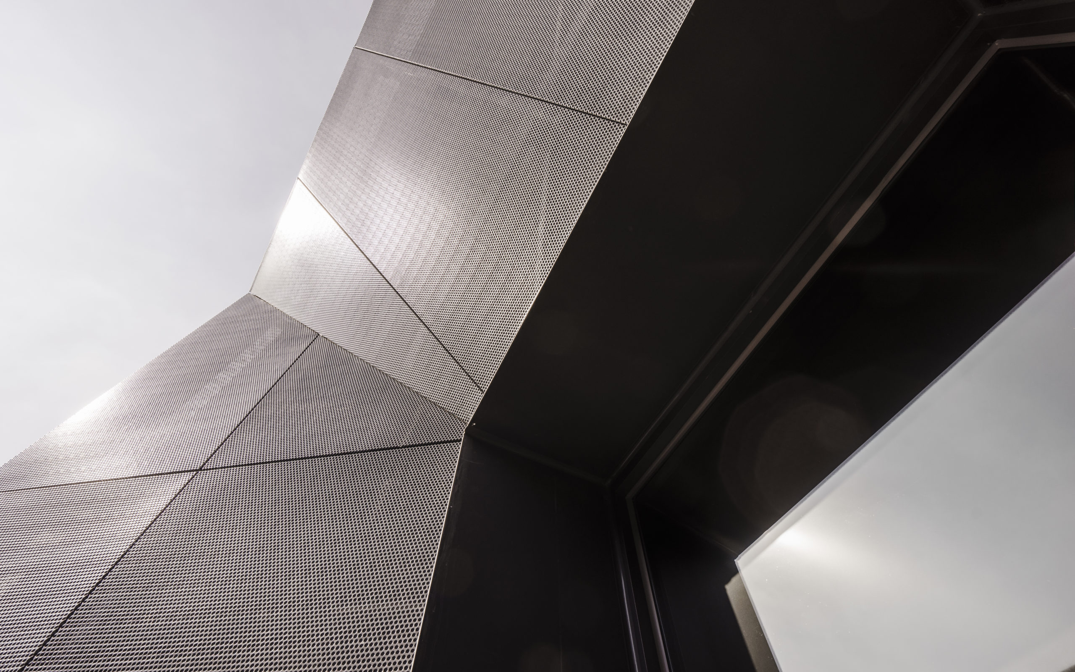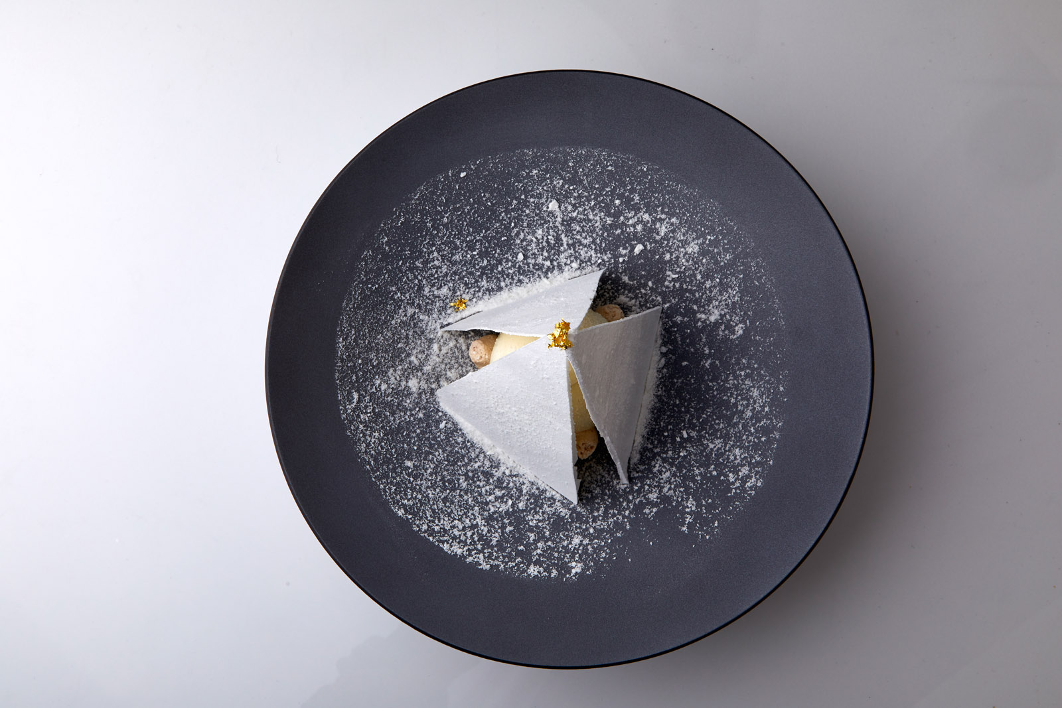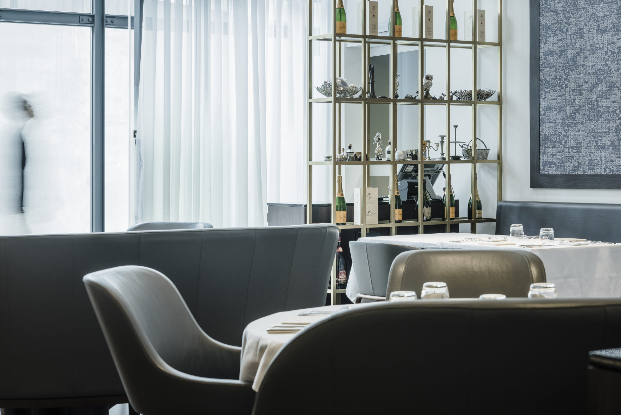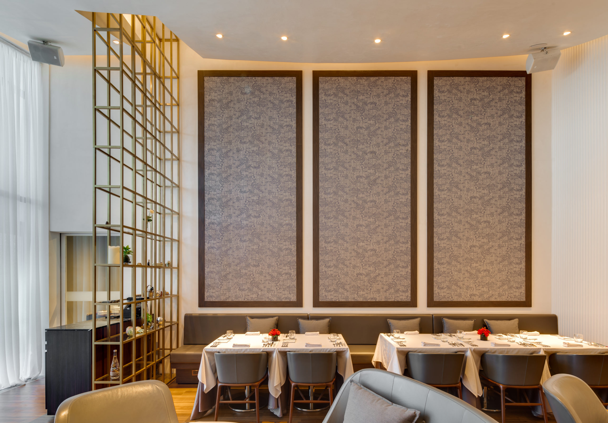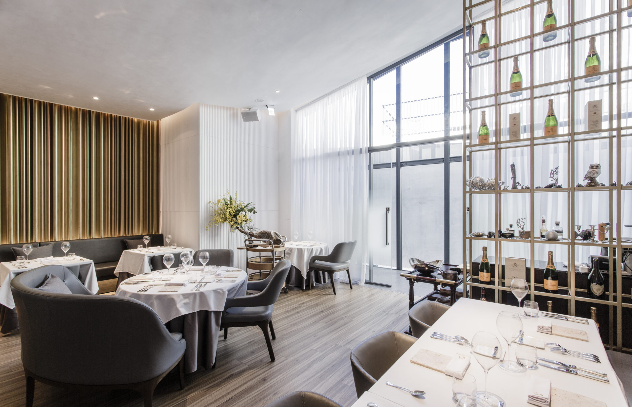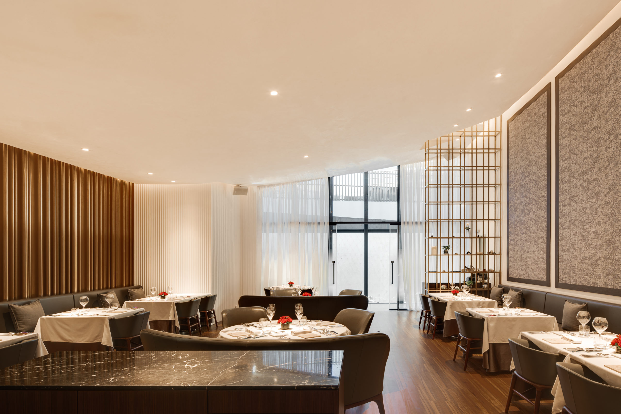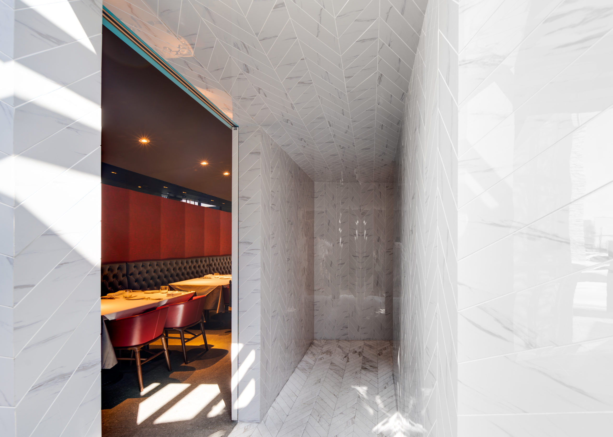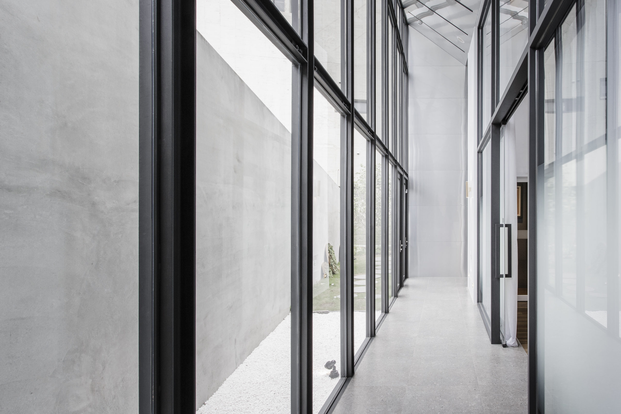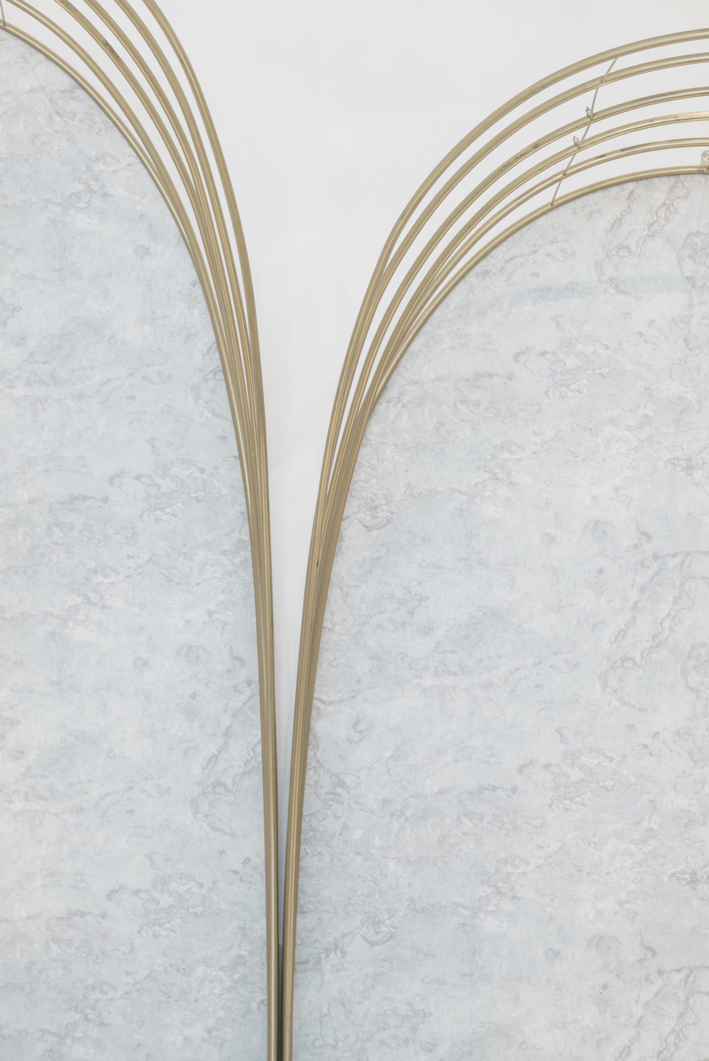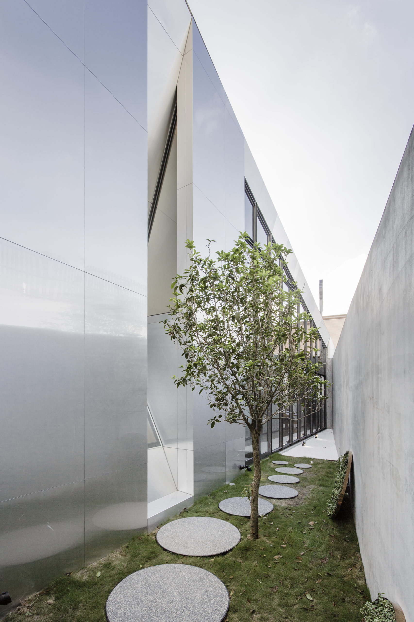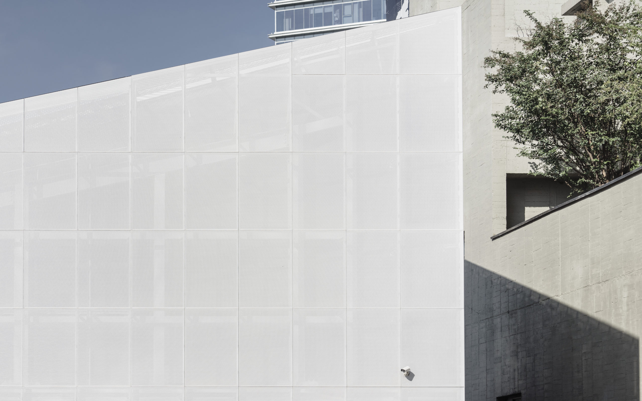“We purposely designed the architecture to act as a catalyzer to the surrounding environment, keeping it very simple and quiet…contrasting with the interior architecture that is exotic in color and materiality.”
The rebranded identity for Fleur de Sel is based on creating a dining exploration from fresh and carefully selected ingredients and composing them into a visual and gastronomic journey. Capturing the essence of the chef’s manifesto for the renowned restaurant, the design concept is curated to enhance the spatial experience of the diner, creating a 300 sm architectural hidden gem in the surrounding newly built development of XiTun District.
Team: Erik Amir, Dora Chi, Jason Loo, Susan Wong, Tung Chui
Photograph: Kris Provoost, Shawn Liu
Photograph: Kris Provoost, Shawn Liu
