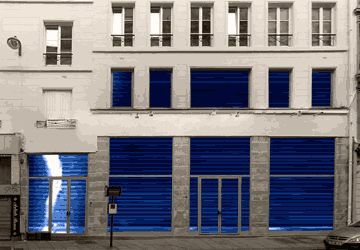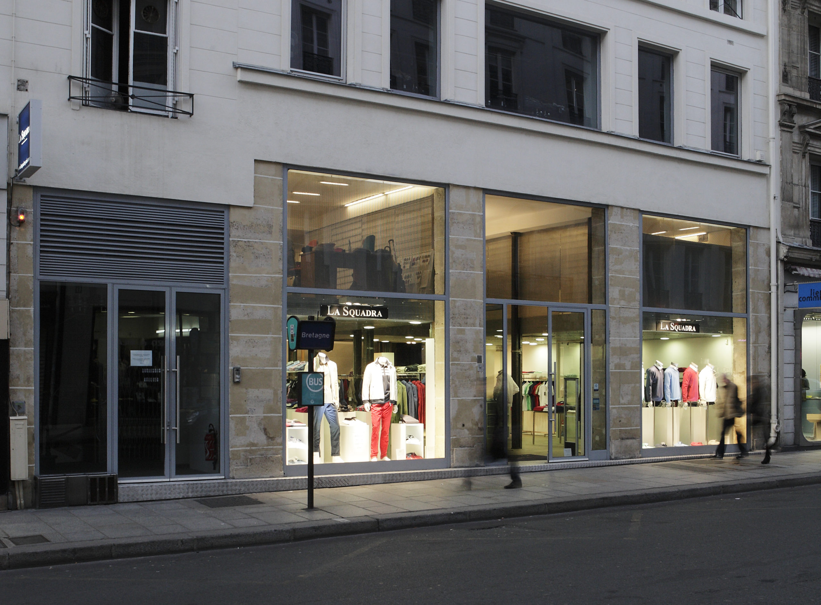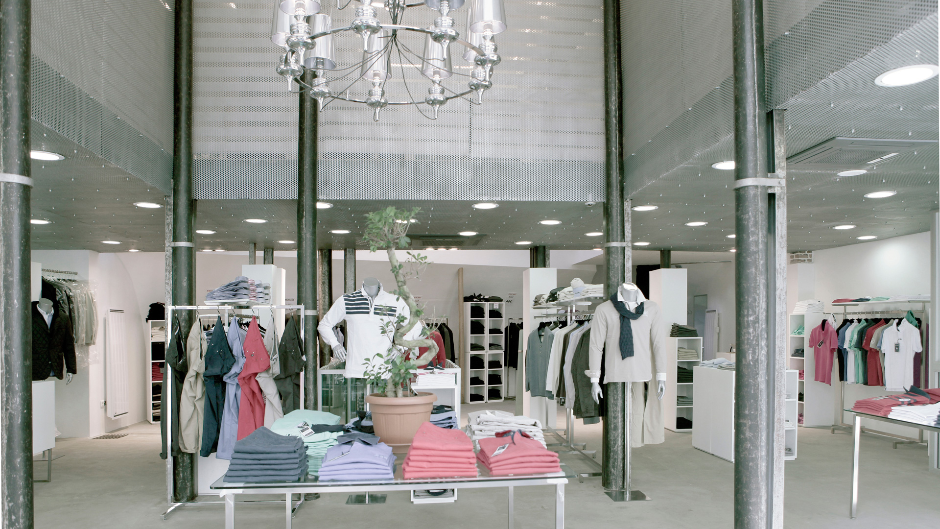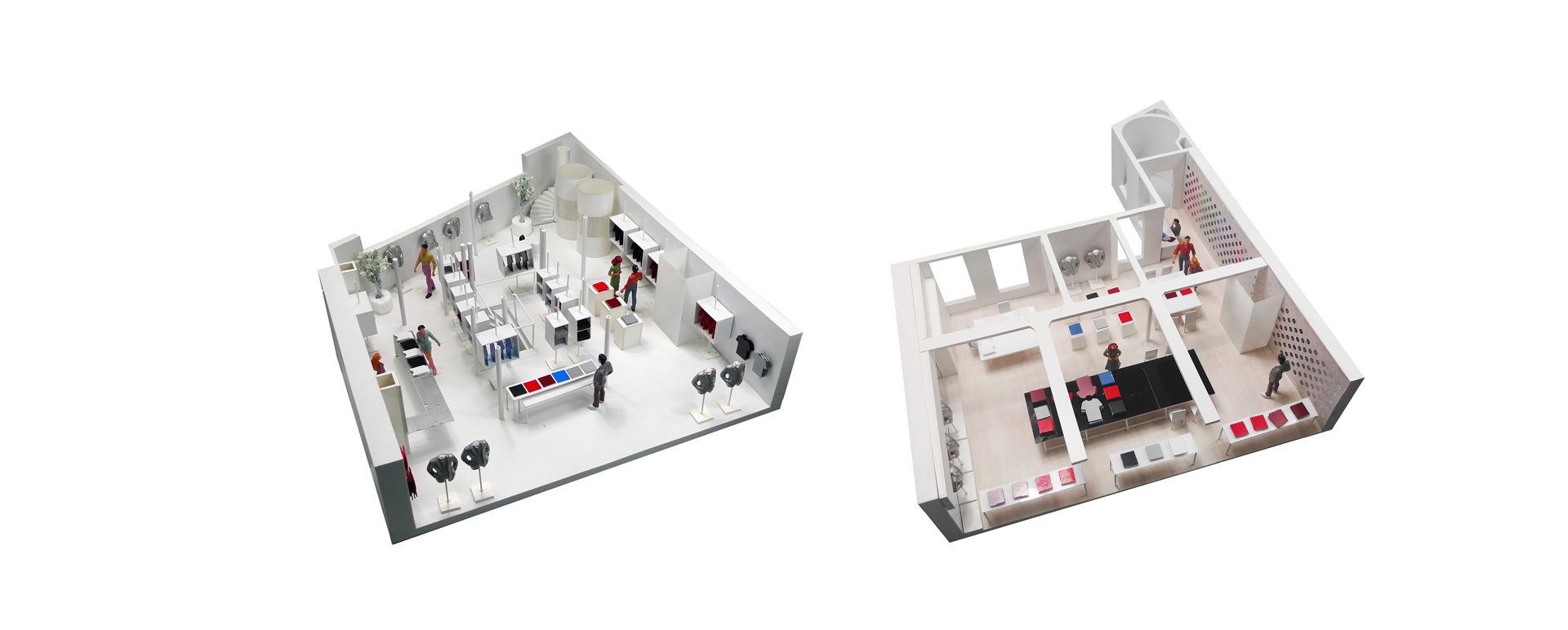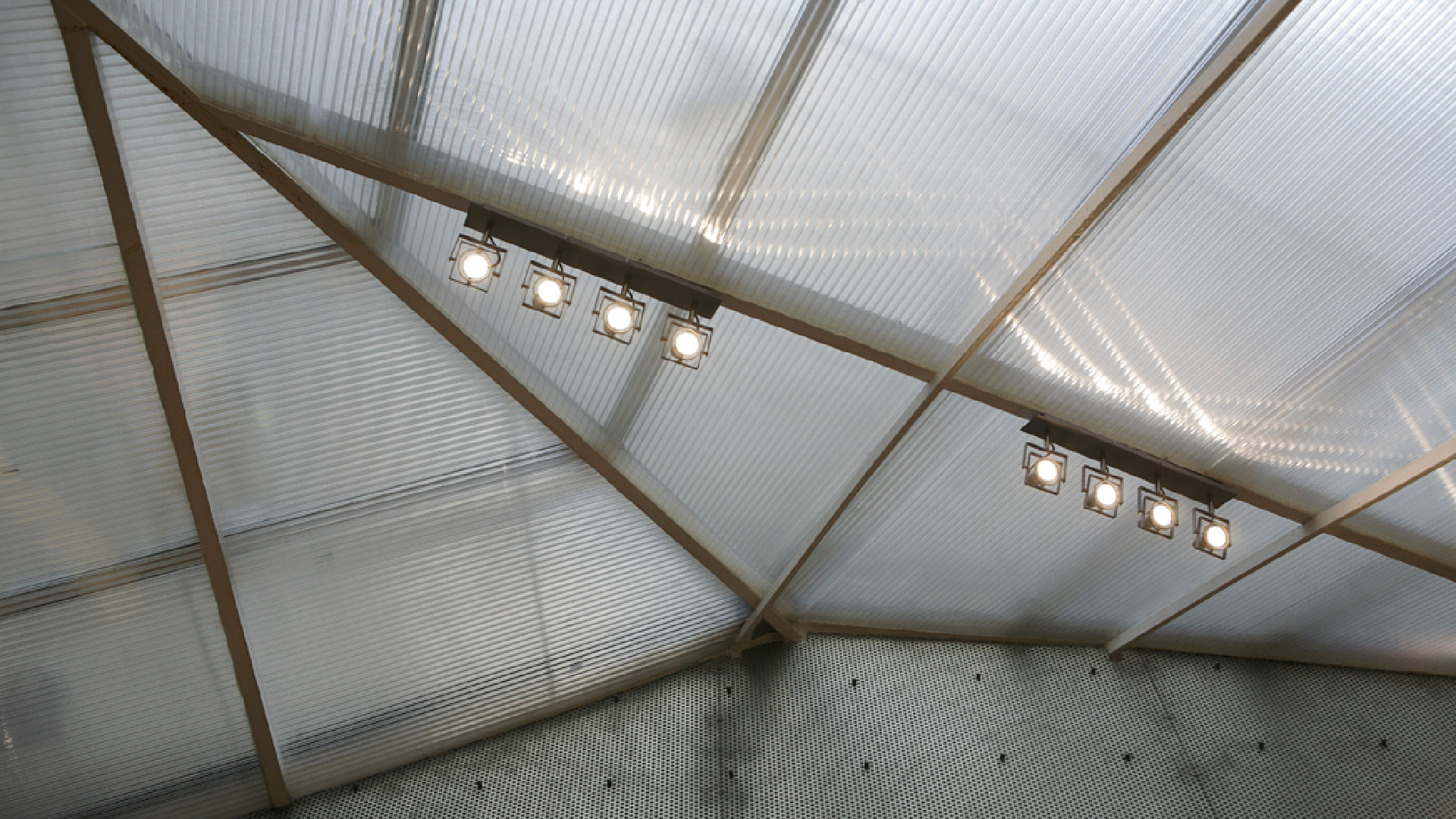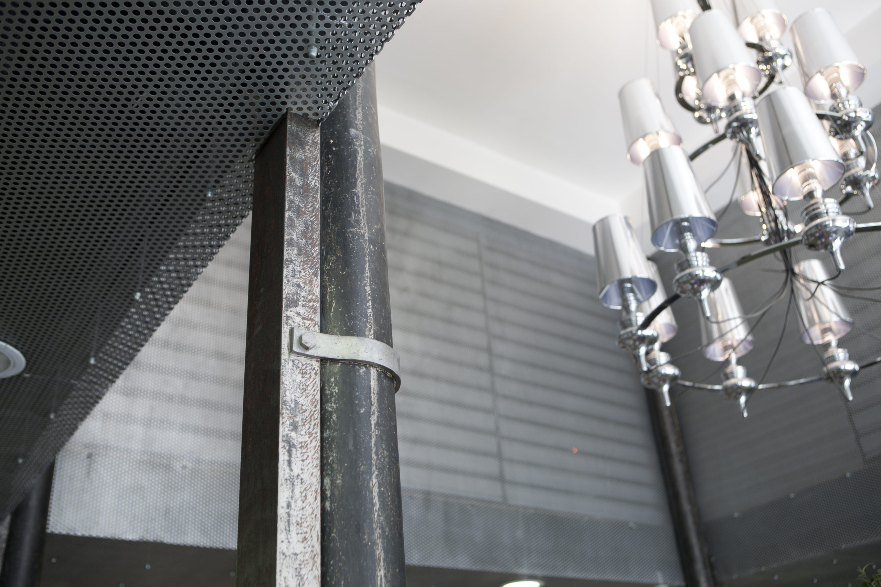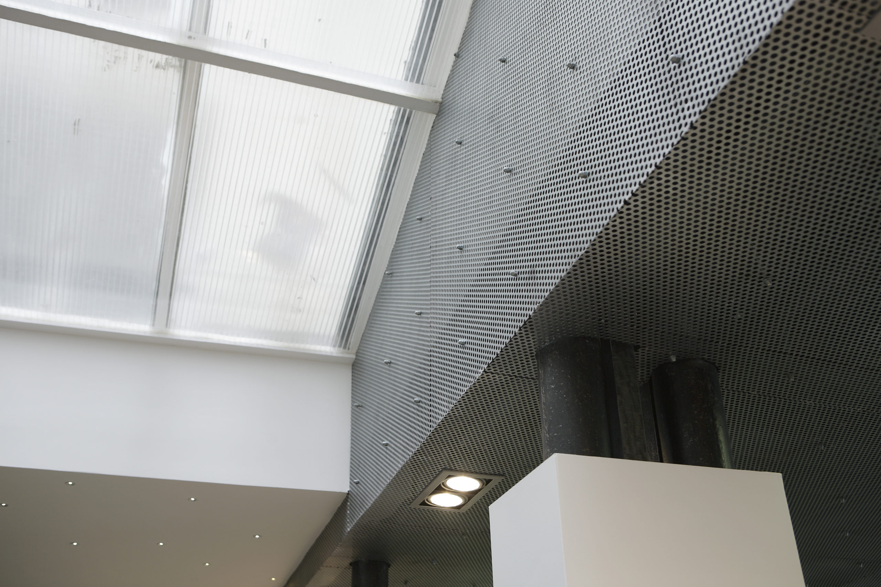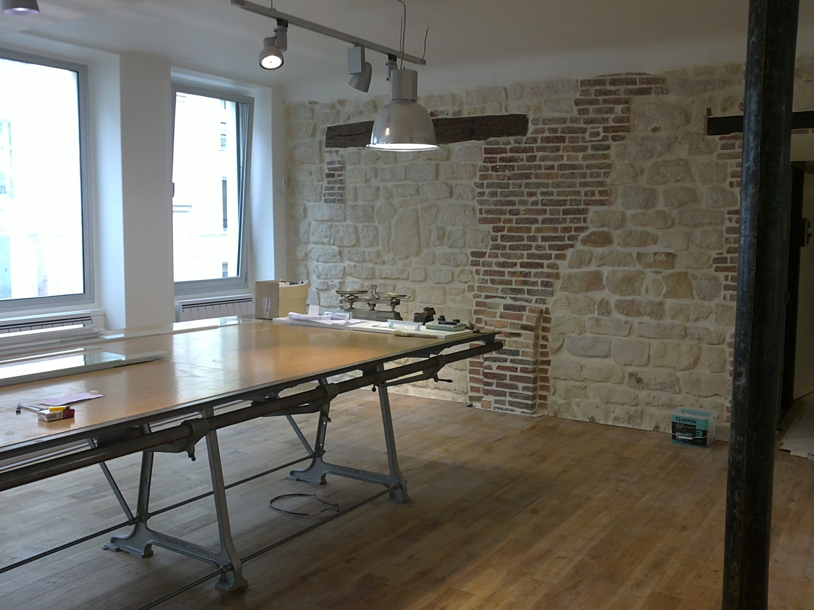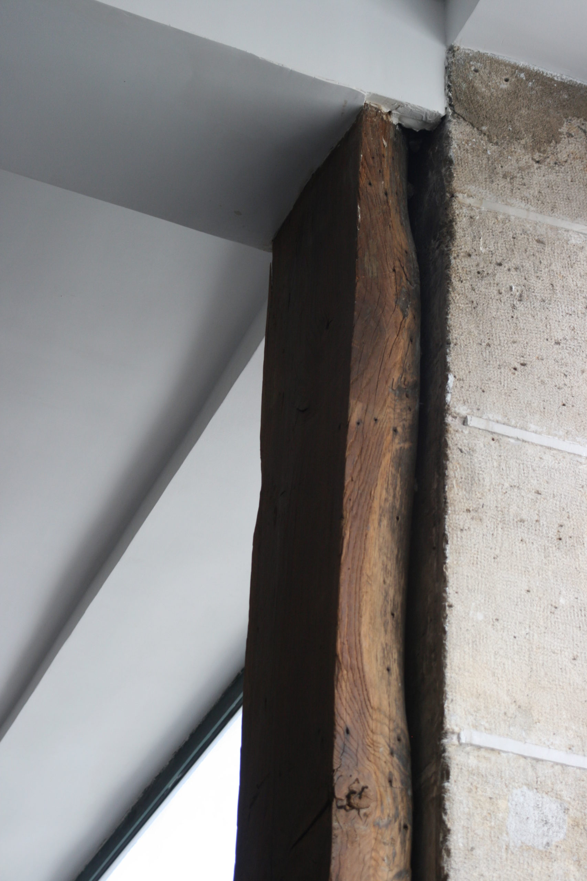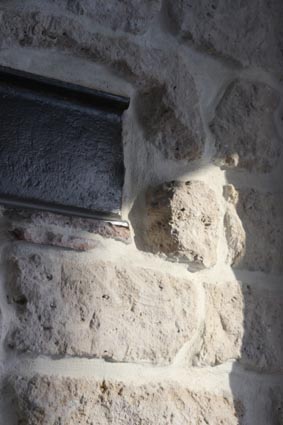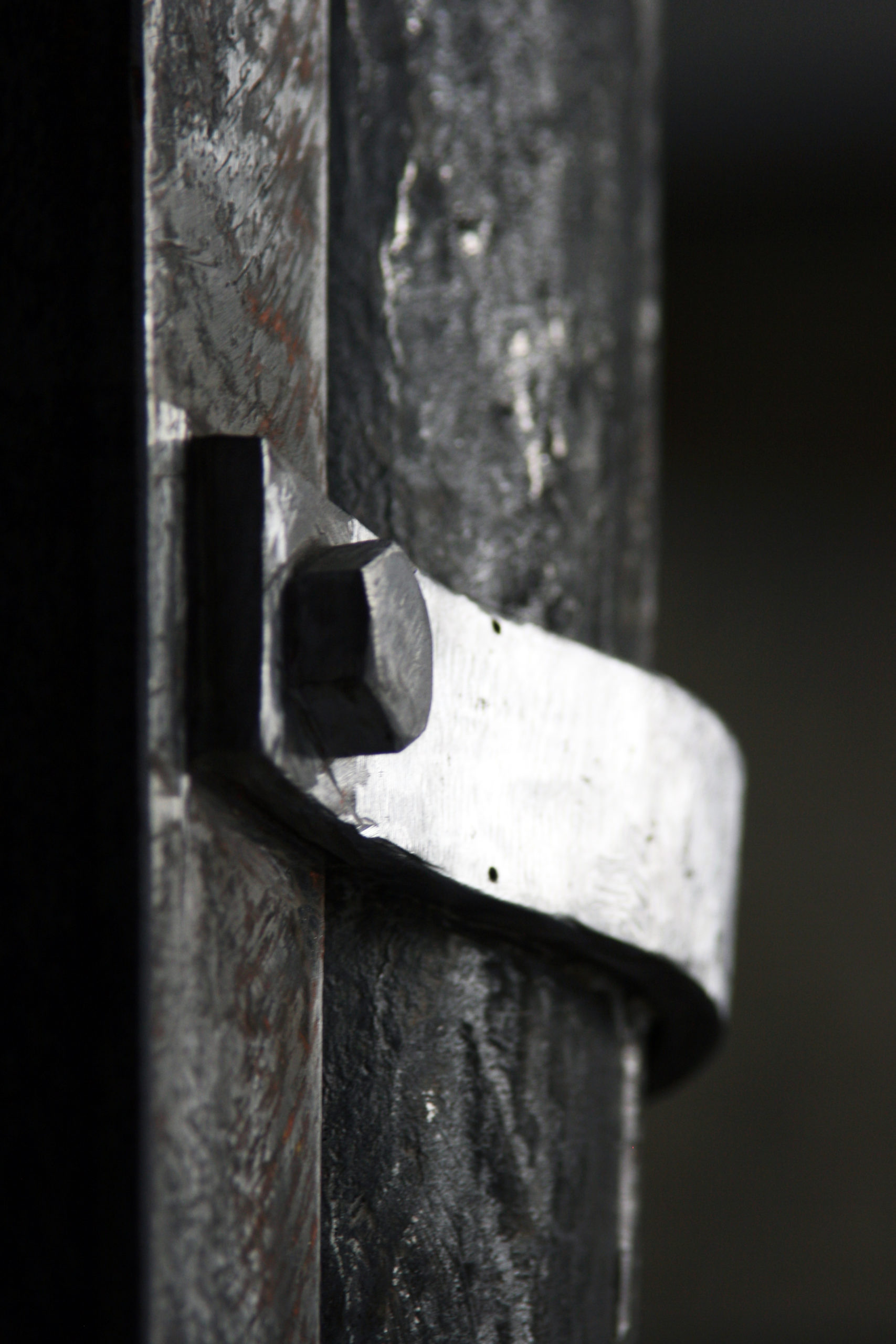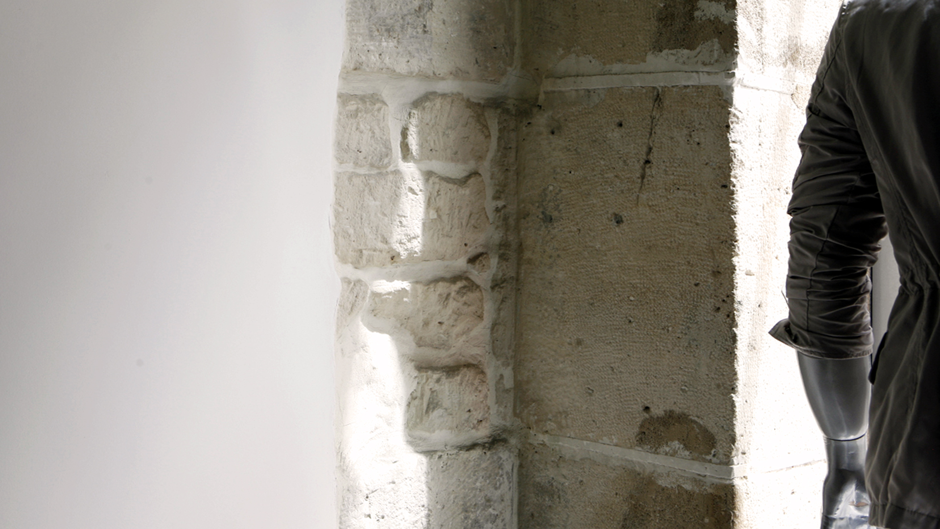“Transforming a patchwork of disconnected spaces in the historic Parisian ‘Quartier du Marais’ while creating each space with its own character. By juxtaposing between natural and artificial light /intervention and renovation / front of house and back of house, and providing a strong identity for the fashion brand with a unified façade.”
Team: Erik Amir, Dora Chi, Effi Meridor, Lee Ying Njoo, Mary Jane Kwan, Sharmie Fan Photography: Sandrine Marc, Effi Meridor
