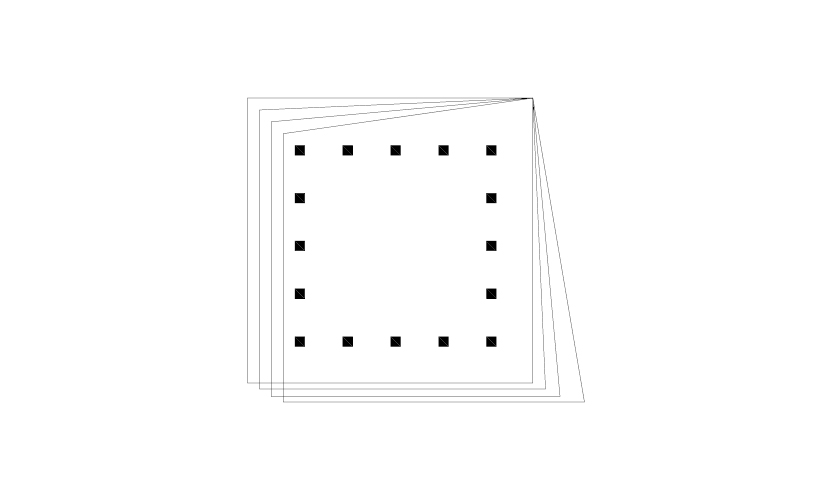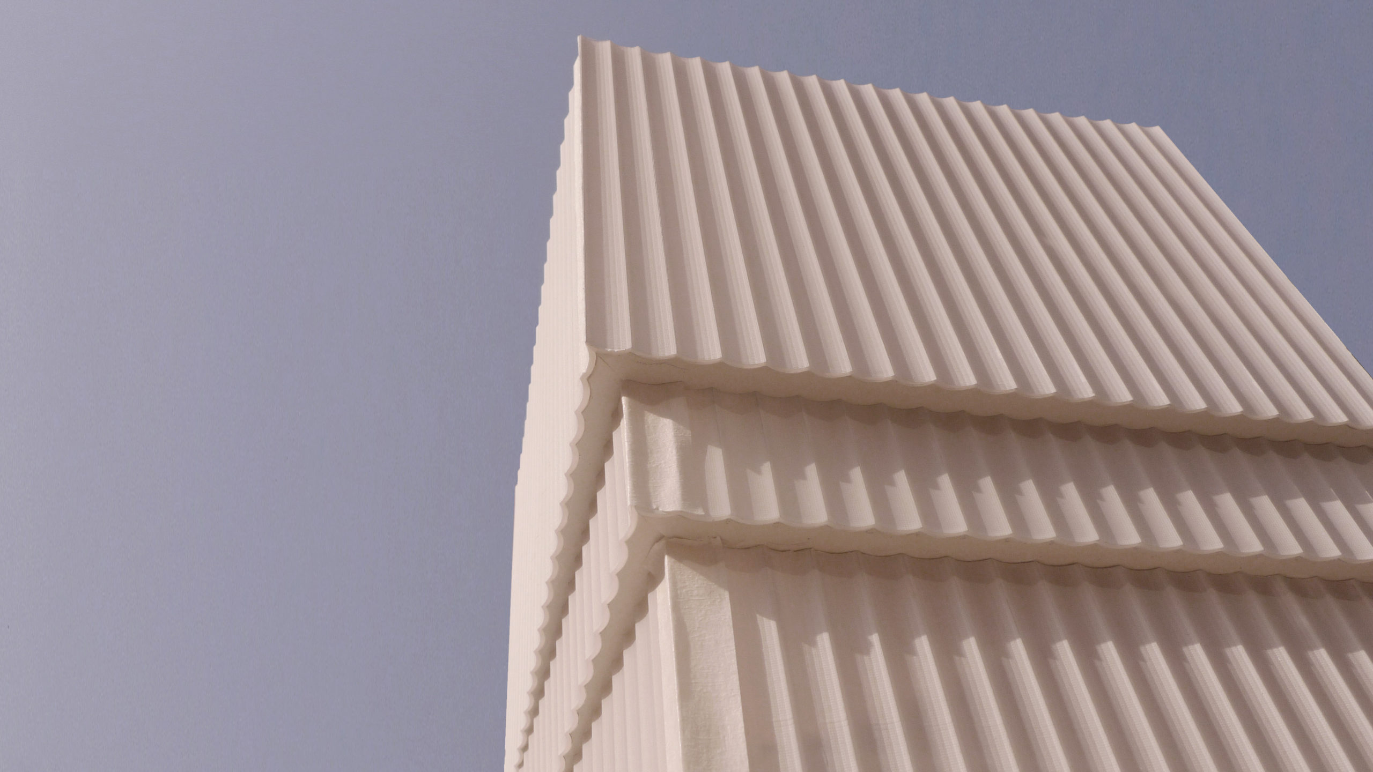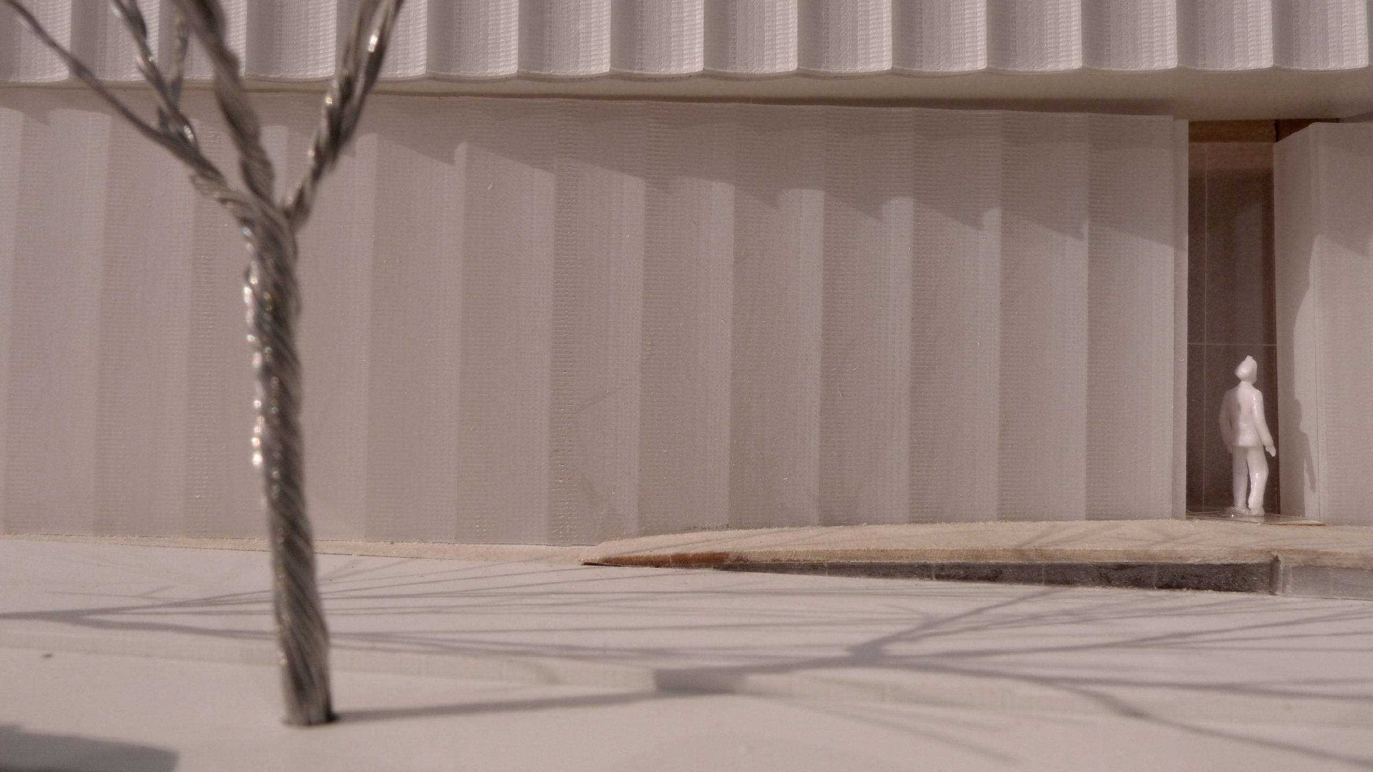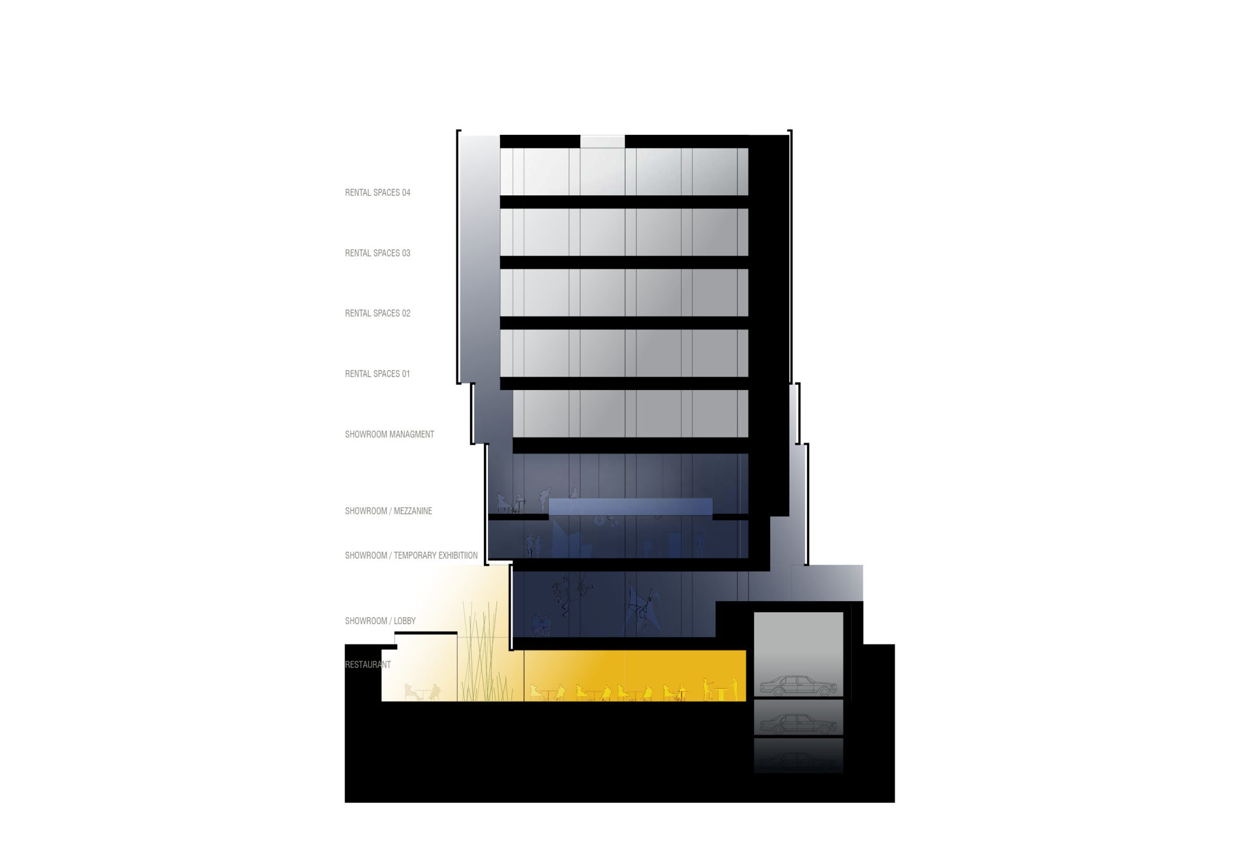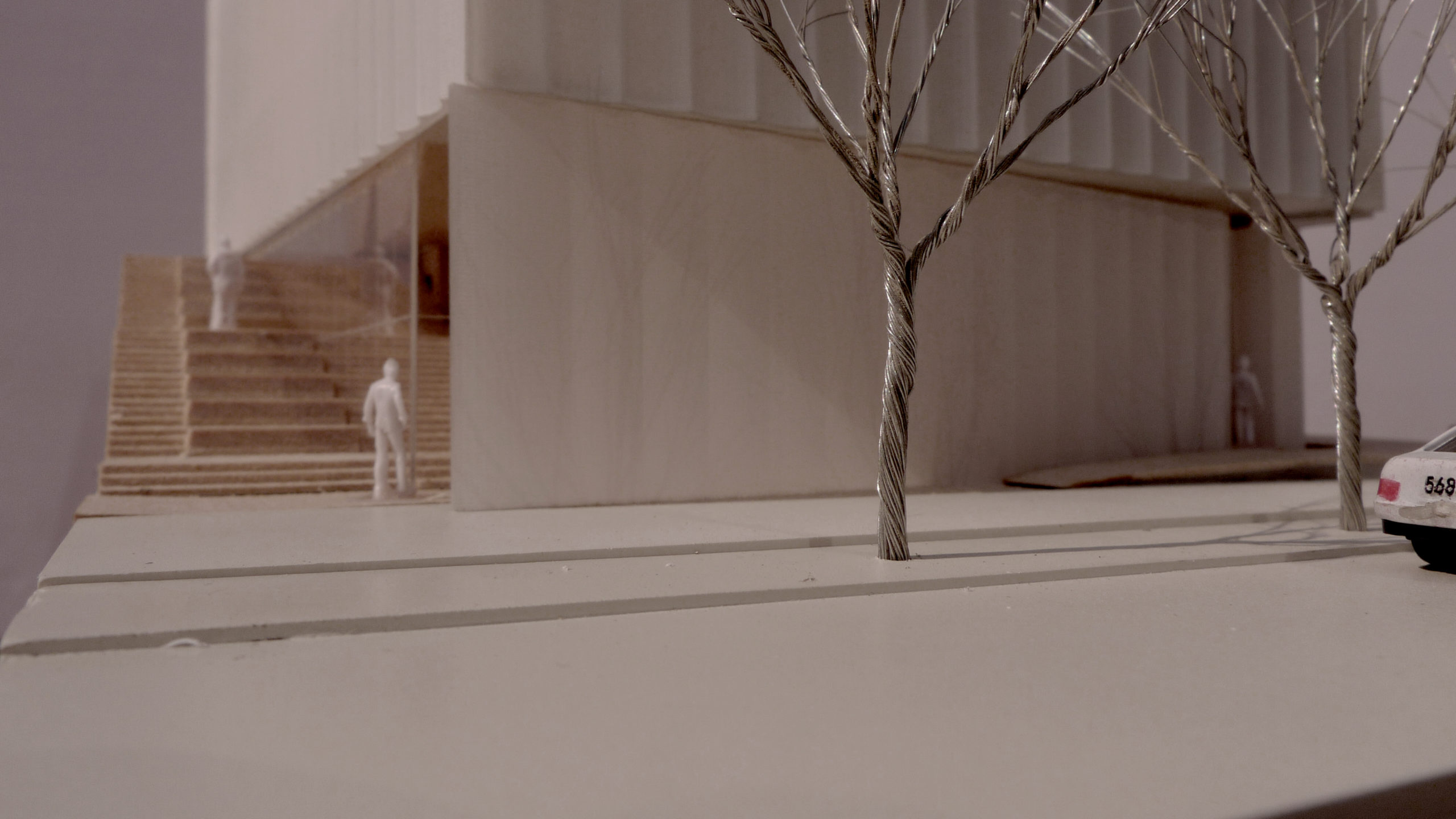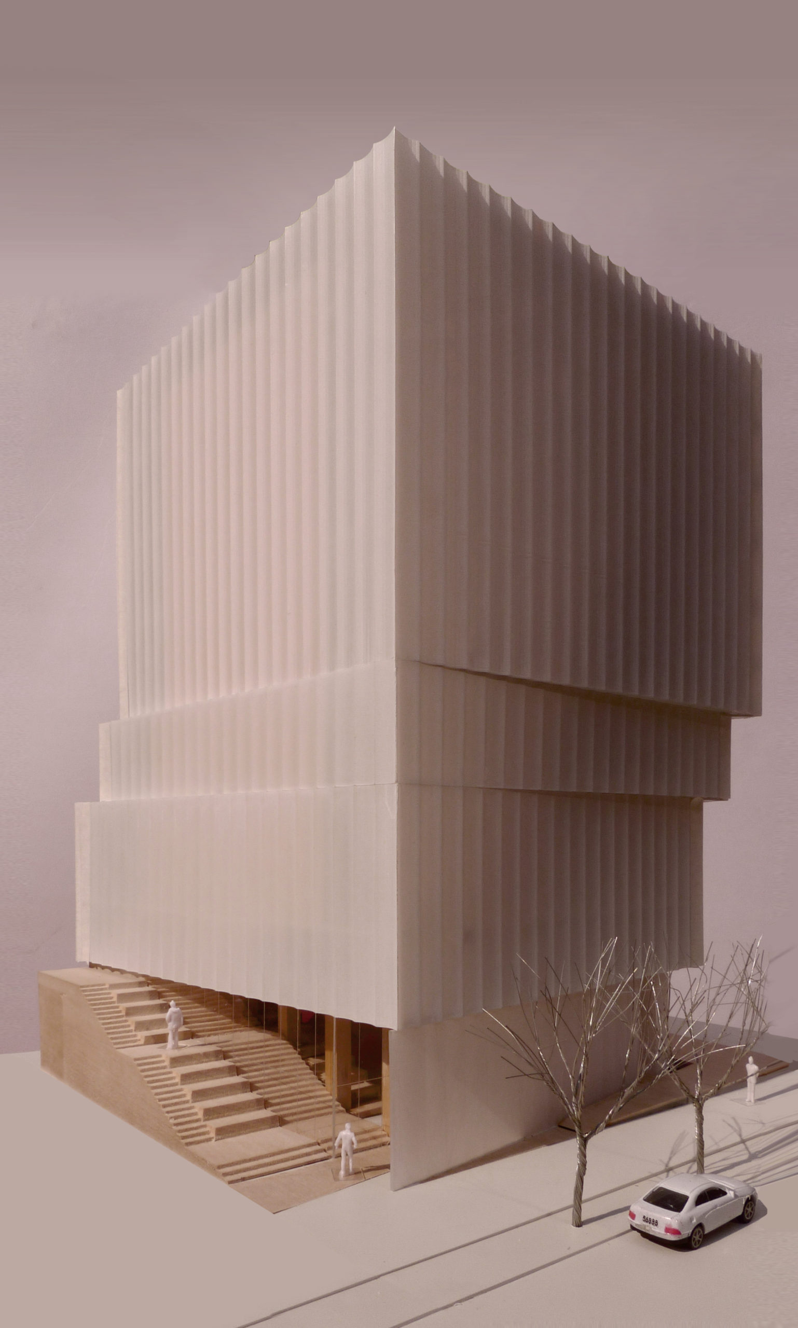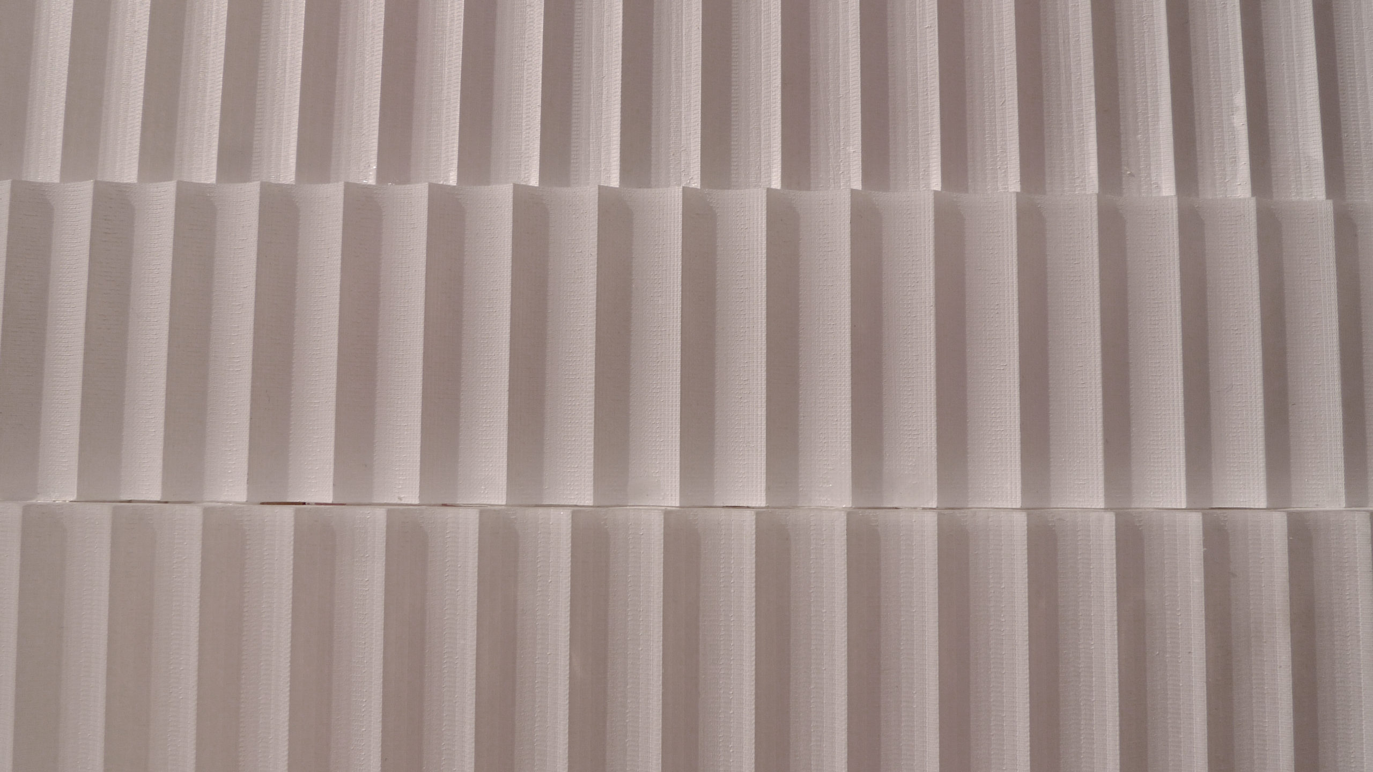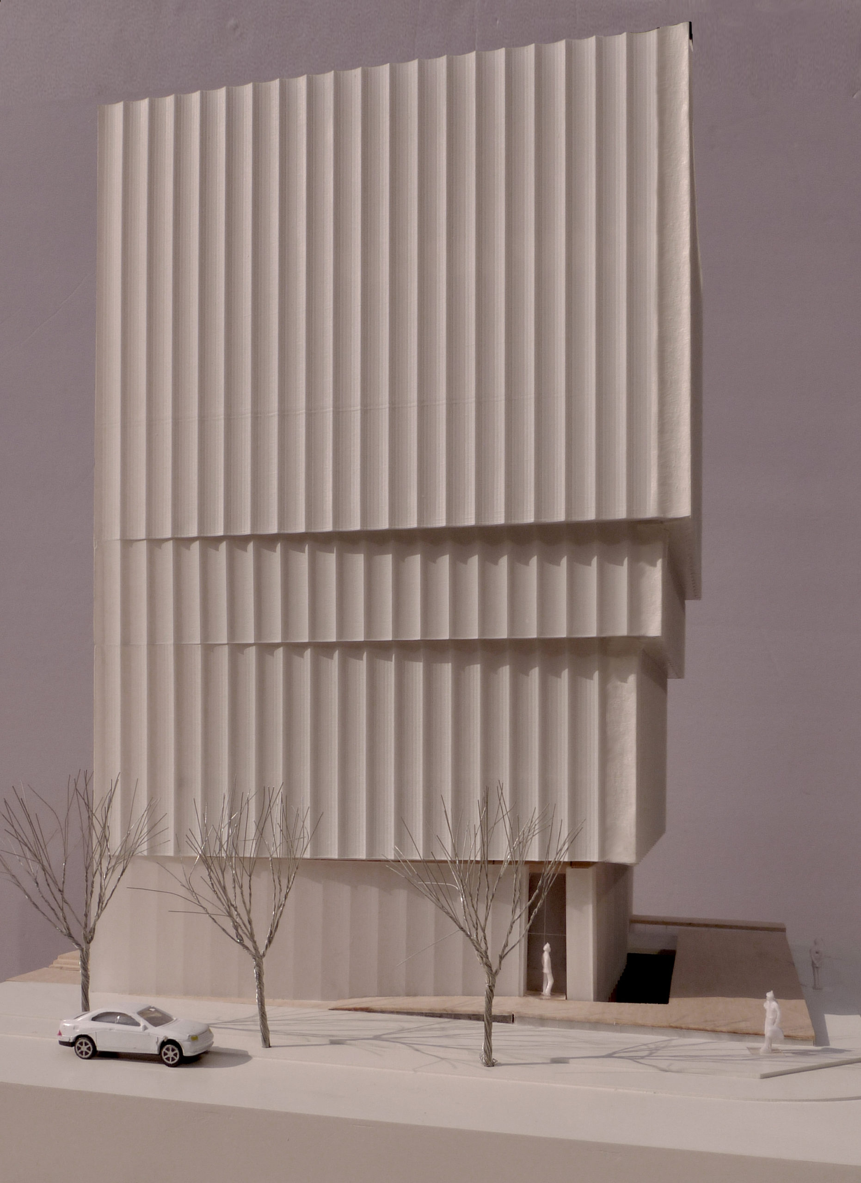“Redefining a lighting company through architectural design by sculpting with shadow and natural light which encases a lighting showroom, a secret garden restaurant, and efficient rentable office spaces. Three identities with three distinct entries within one light box.”
Team: Erik Amir, Dora Chi, Effi Meridor, Cathal Peter Quinn, Silvia Gonzalez Gomez, Steven Zambrano Cascante, Victor Quiros Quiros
Photography: Erik Amir, Effi Meridor
Photography: Erik Amir, Effi Meridor
